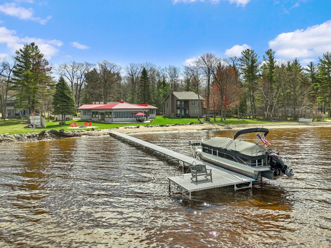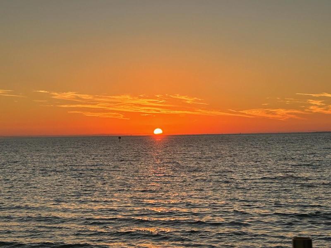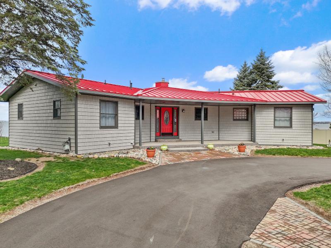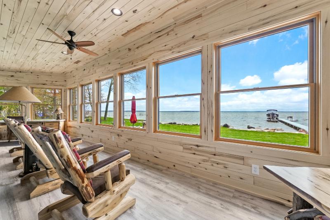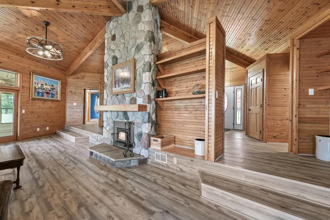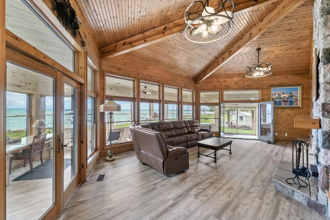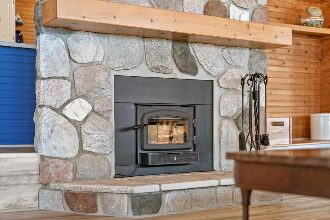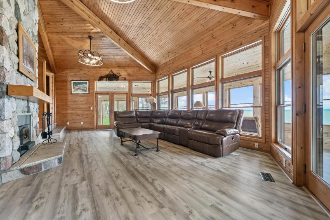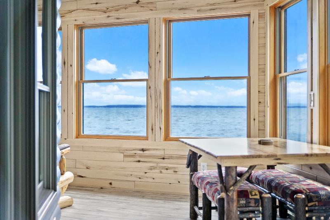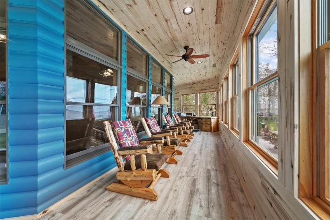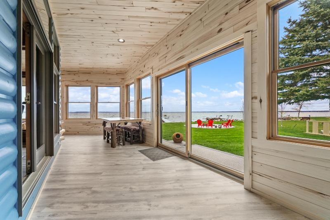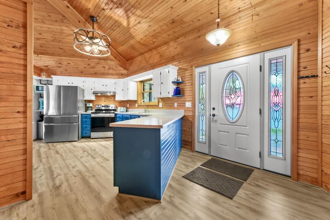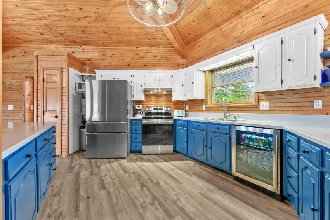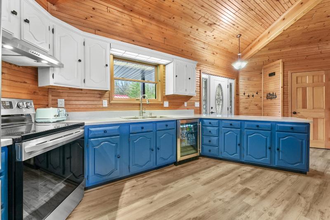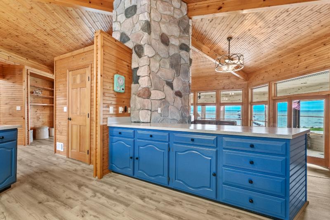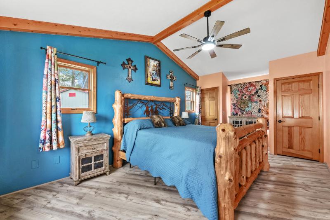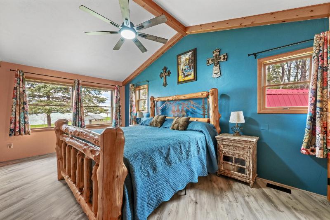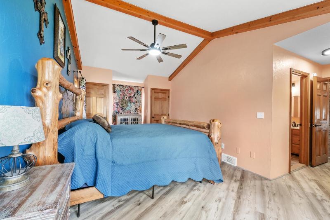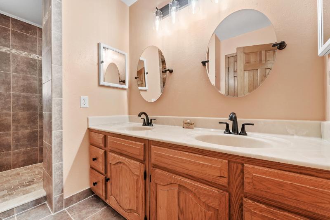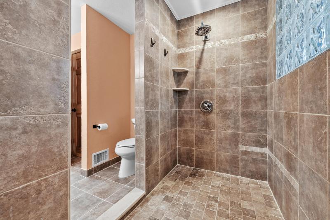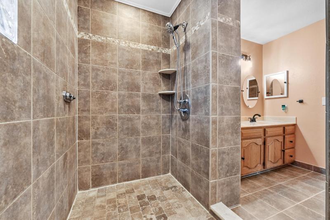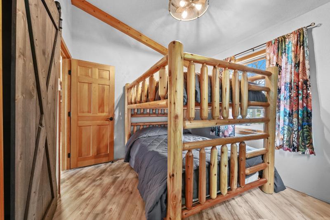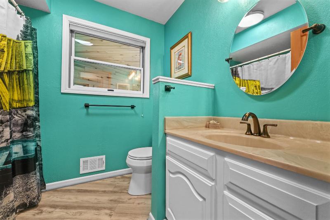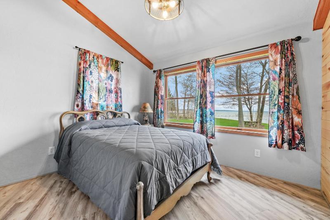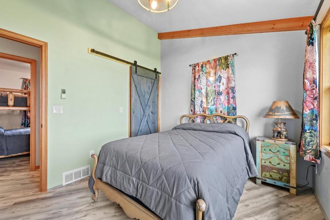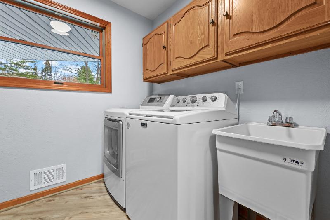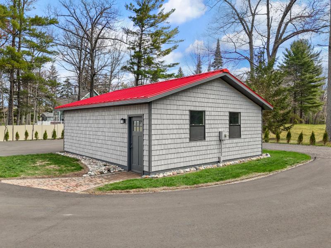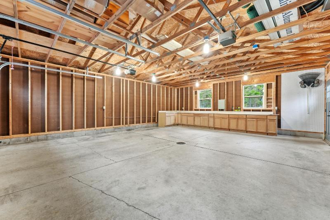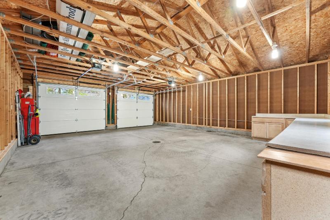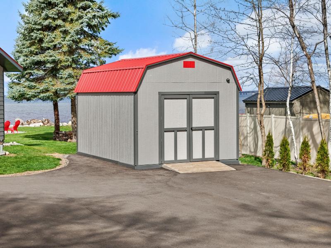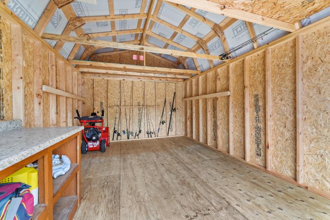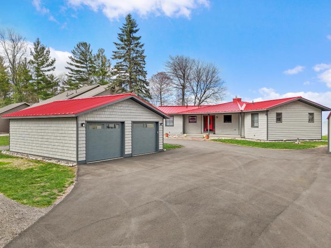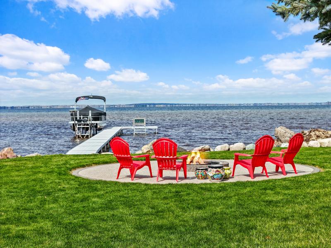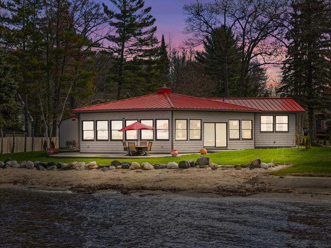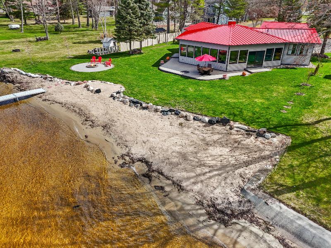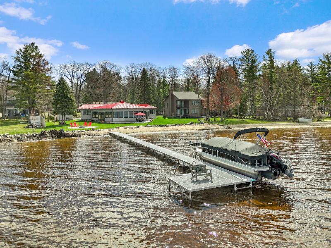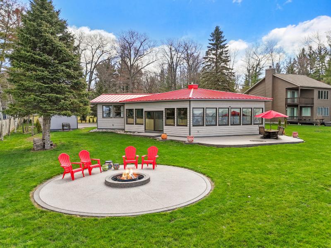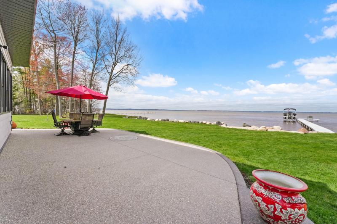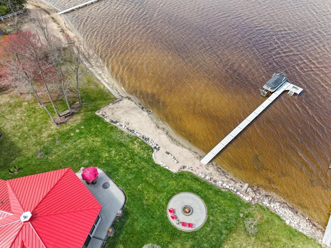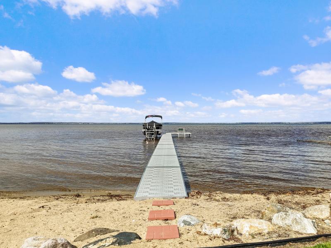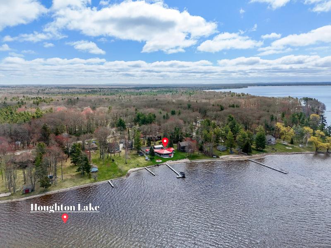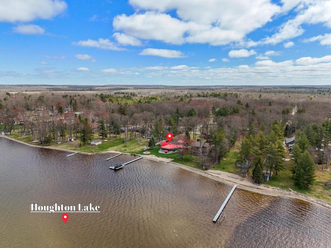$999,999
Calculate Payment
- 3 Bedrooms
- 2 Full Bath
- 2,250 SqFt
- MLS# 201829246
Property Information
- Status
- Active
- Address
- 150 Calumet Lane
- City
- Houghton Lake
- Zip
- 48629
- County
- Roscommon
- Township
- Markey
- Possession
- Negotiable
- Zoning
- Residential
- Property Type
- Residential Water
- Subdivision
- T23N R3W
- Total Finished SqFt
- 2,250
- Above Grade SqFt
- 2,250
- Garage
- 2.0
- Garage Desc.
- Detached/UN
- Waterfront
- Y
- Waterfront Desc
- Water Front
- Waterfrontage
- 115.0
- Body of Water
- Houghton Lake
- Water
- Well
- Sewer
- Municipal
- Year Built
- 1992
- Home Style
- 1+ Story
School Information
- School District
- Houghton Lake
- Elementary School
- Houghton Lake
- High School
- Houghton Lake
Rooms and Land
- MasterBedroom
- 20' x 11' 1st Floor
- Bedroom2
- 11'3'' x 9'9'' 1st Floor
- Bedroom3
- 11'3'' x 9'9'' 1st Floor
- Living
- 34' x 17'3'' 1st Floor
- Kitchen
- 20' x 10' 1st Floor
- Dining
- 14' x 6' 1st Floor
- Bath1
- 11'5'' x 8'5'' 1st Floor
- Bath2
- 8'3'' x 6'9'' 1st Floor
- Other
- 80' x 7'
- Cooling
- Forced Air, Natural Gas, Wood
- Heating
- Forced Air, Natural Gas, Wood
- Acreage
- 0.6
- Lot Dimensions
- 225' x 115'
- Appliances
- Blinds, Ceiling Fan, Curtain Rods, Drapes, Dryer, Garage Door Opener, Microwave, Range/Oven, Refrigerator, Washer
Features
- Interior Features
- 1st Flr Master Bdrm, Fireplace, Security System, Smoke Detector, Split Bdrm Flr Plan, Vaulted Ceilings, Walk - In Closet
- Exterior Materials
- Vinyl
- Exterior Features
- Dock, Landscaped, Patio/Porch, Paved Driveways, Shed
Listing Video for 150 Calumet Lane, Houghton Lake MI 48629
Mortgage Calculator
Get Pre-Approved
- Market Statistics
- Property History
- Schools Information
- Local Business
| MLS Number | New Status | Previous Status | Activity Date | New List Price | Previous List Price | Sold Price | DOM |
| 201829246 | Active | May 2 2024 4:20PM | $999,999 | 15 |
Learn More About This Listing
Listing Broker
![]()
Listing Courtesy of
Real Estate One
Office Address 110 W. Main St
THE ACCURACY OF ALL INFORMATION, REGARDLESS OF SOURCE, IS NOT GUARANTEED OR WARRANTED. ALL INFORMATION SHOULD BE INDEPENDENTLY VERIFIED.
Listings last updated: . Some properties that appear for sale on this web site may subsequently have been sold and may no longer be available.
Our Michigan real estate agents can answer all of your questions about 150 Calumet Lane, Houghton Lake MI 48629. Real Estate One, Max Broock Realtors, and J&J Realtors are part of the Real Estate One Family of Companies and dominate the Houghton Lake, Michigan real estate market. To sell or buy a home in Houghton Lake, Michigan, contact our real estate agents as we know the Houghton Lake, Michigan real estate market better than anyone with over 100 years of experience in Houghton Lake, Michigan real estate for sale.
The data relating to real estate for sale on this web site appears in part from the IDX programs of our Multiple Listing Services. Real Estate listings held by brokerage firms other than Real Estate One includes the name and address of the listing broker where available.
IDX information is provided exclusively for consumers personal, non-commercial use and may not be used for any purpose other than to identify prospective properties consumers may be interested in purchasing.
 The data relating to real estate one this web site comes in part from the Internet Data Exchange Program of the Water Wonderland MLS (WWLX). Real Estate listings held by brokerage firms other than Real Estate One are marked with the WWLX logo and the detailed information about said listing includes the listing office. Water Wonderland MLS, Inc. © All rights reserved.
The data relating to real estate one this web site comes in part from the Internet Data Exchange Program of the Water Wonderland MLS (WWLX). Real Estate listings held by brokerage firms other than Real Estate One are marked with the WWLX logo and the detailed information about said listing includes the listing office. Water Wonderland MLS, Inc. © All rights reserved.
